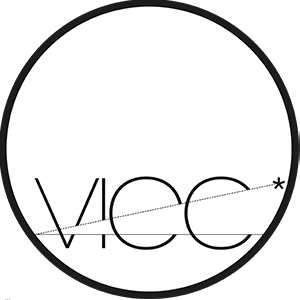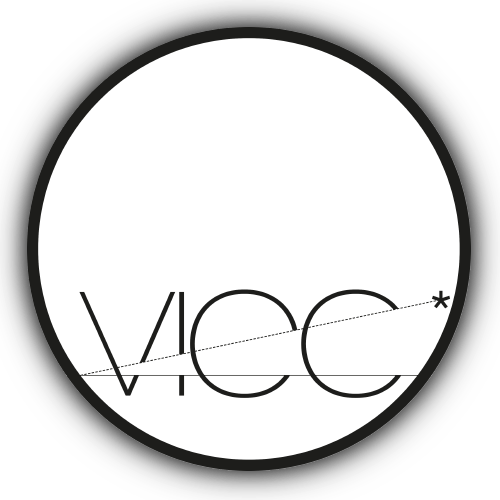curriculum vitae
christian claassen '93
currently living in brunswick
born in erfurt
raised in brandenburg an der havel
work 2005 - 2012 :
newspaper deliverer - brandenburg - 4years
organisator @ regattastrecke - brandenburg - 2years
head of it-helpdesk @ high-school - brandenburg - 2years
intern it-support @ higher regional court - brandenburg - 2weeks
intern @ krieg architects - brandenburg - 2weeks
temp work @ 18 different companies - state brandenburg - 10weeks
relief staff @ rewe retail - plaue - 6months
intern @ sew architects+engineers - brandenburg- 2months
work 2011 - now :
technical draftsman
@ hls-plan - brandenburg - from 2011 - 2017
- thermal transmittance / EnEV / heating + cooling value - calculation
- IT-helpdesk
- technical translator for ikea dubai
- 3D / BIM drafting and detailed design
- clients: deutsche bahn, ikea distribution, metro,
several real estate companies
- project cities: berlin, dubai, potsdam, brandenburg, salzgitter, erfurt
technical draftsman
@ adp - 4months 2016
- refurbishment design of 3 bank branches
- client: sparkasse
- project cities: braunschweig, peine
research assistent
@ ib holz - 1semester 2017
- design, crafting and dokumentation
- models of static systems to use in lectures
student assistant, technical draftsman, visual designer
@ eggersmende architects - 2017 - now [ halfday/ fulltime ]
@ eggersmende architects - 2017 - now [ halfday/ fulltime ]
hannover - 16.800sqm - 2017-18, 2021
tasks: design of details, overview maps, change management,
architecture photography
[ sph 5 ]
hannover anderten - 865sqm - 2018-19
tasks: design of details, detailled design of acoustic boards
project shown at ' Tag der Architektur 2021'
[ sph 4-5 ]
braunschweig - 2018
tasks: competition, concept for facade, base calculation of costs
[ sph 0 ]
minden - 9.050sqm - 2019
tasks: base estimates, base calculation of costs,
design + visualisation for users + politics
[ sph 4-5 ]
lower saxony - 2.800sqm + 2.300sqm - 2018 - now
tasks: competition, base estimates, design planning, BIM-modelling,
design of details, integration of technical drawings,
calculation of mass + costs, visualisation for users + politics
[ sph 1-5 (current) ]
marklohe - 7.680sqm - 2020-22
tasks: base estimates, design planning, BIM-modelling,
visualisation for users + politics
[ sph 0-4 ]
control center fire+rescue department
charlottenburg (berlin) - 2.700sqm + 1.600sqm - 2017 - now
tasks: base estimates, design planning, BIM-modelling, design of details,
integration of technical drawings, calculation of mass + costs,
visualisation and digital walk-trough for users + politics,
technical coordination + BIM-integration, design of safety systems,
planning of suspended ceiling, doubled floor systems and facade details
[ sph 1-6 (current) ]
lower saxony - 2.800 sqm - 2020 - now
tasks: vgv-competition, base estimates, design planning, BIM-modelling,
design of details, integration of technical drawings,
calculation of mass + costs, visualisation for users + politics
[ sph 1-4 (current) ]
brunswick - 240sqm - 2020-2022
tasks: base estimates, design concept planning, BIM-modelling,
visualisation for user
[ sph 1-2 ]
study 2012 - 2017
bachelor of science - architecture @ technical university brunswick
intensive help
study 2017 - 2023
master of science - architecture @ technical university brunswick
2 student competitions -
life 2005 - 2012 :
different art courses @ volkshochschule brandenburg - 4years
table tennis @ brandenburg - 4years
tae-kwon-do @ brandenburg - 3years
analog photography - 2009 - now
digital photography - 2007 - now
life 2012 - now

